Lincoln
Container Case Study
After meeting with our client and discussing their requirements, we advised them on the specification for each unit and the design of the overall structure. The construction consisted of four 20ft new flat-pack offices, each with two double-glazed uPVC windows (with a tilt and turn mechanism, a lockable aluminium roller shutter, an external door and full electrical package with sockets). One of these offices needed to provide toilet and shower facilities. To accommodate this, we bespoke fitted the plumbing on-site to comply with the WRAS (Water Regulations Advisory Scheme). We also supplied an under-the-counter fridge and a microwave for one of the offices. The units were two stackable containers high, therefore access was required to the top level of the structure. We custom built a staircase with a landing and supplied relevant support posts.
Case Study
Summary
We carry out a lot of on-site assembly work and are experts when it comes to complex container deliveries. Our client was very happy with their new structure and how the siting and delivery was handled by our team.
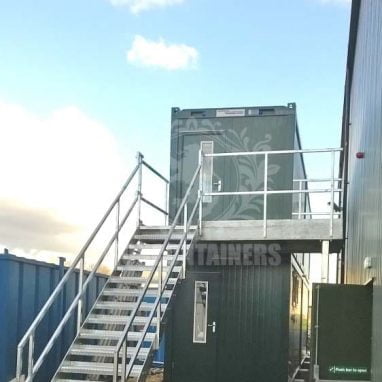
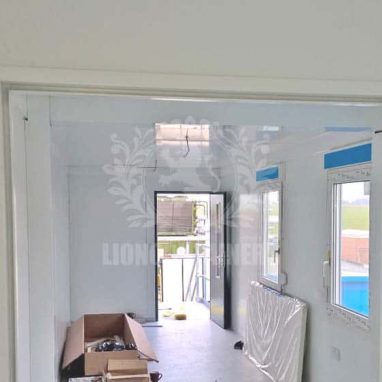
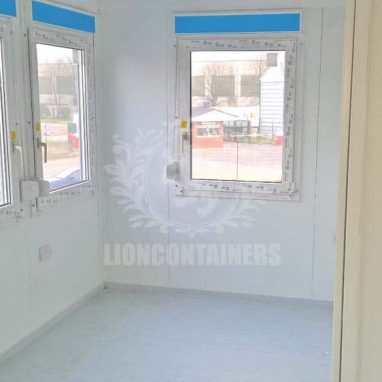
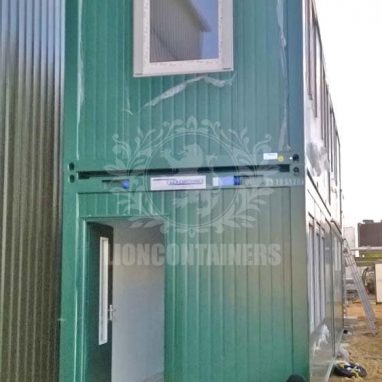
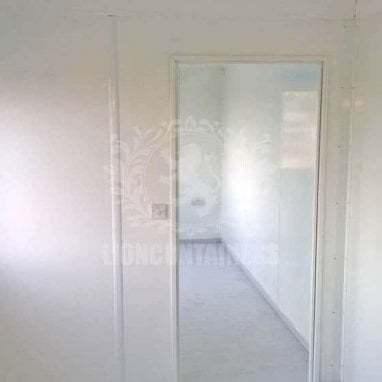
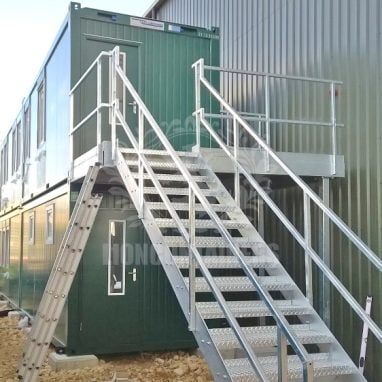
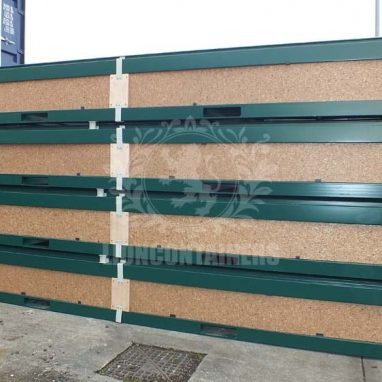
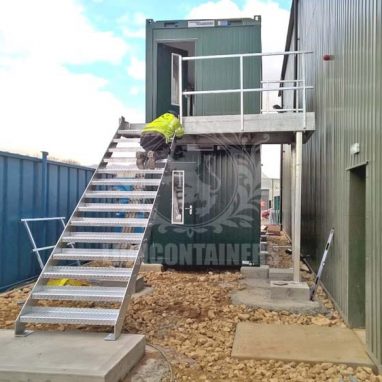
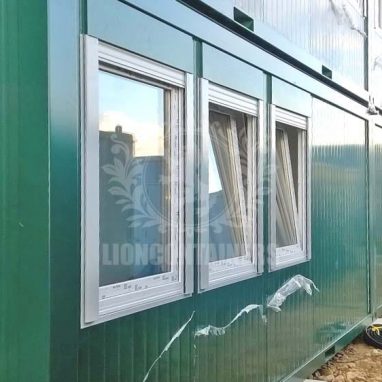
Project
Vitals
Location
Lincoln
Container Size (Sq Ft)
150
Duration (days)
60
Containers Used
4
Ready To Start Your Container Project?
We can help bring your idea to life, just fill in our form and a member of team will be in touch.