Coventry
Container Case Study
We supplied a 20ft used container for this build and installed a standard insulated weatherproof personnel door, as well as standard insulated weatherproof single glazed sliding windows. We installed a chipboard stud partition, and within this a hardwood internal personnel door. This door had full furniture including latch and 5 lever lock. Our client required a serving hatch, so we created a 2500mm x 1500mm aperture, and installed a manually operated, powder coated black roller shutter. Over this shutter we fit a manual awning
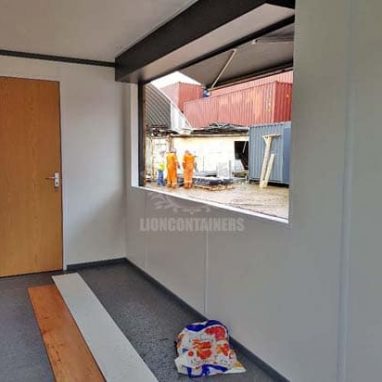
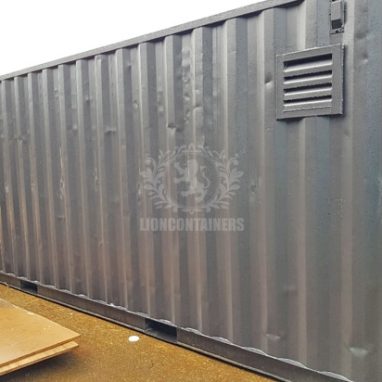
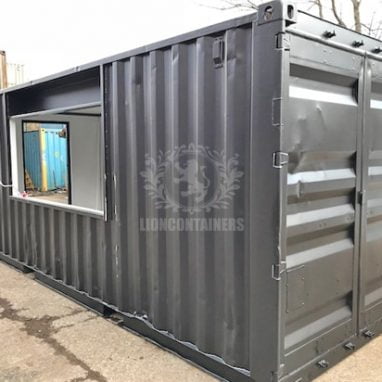
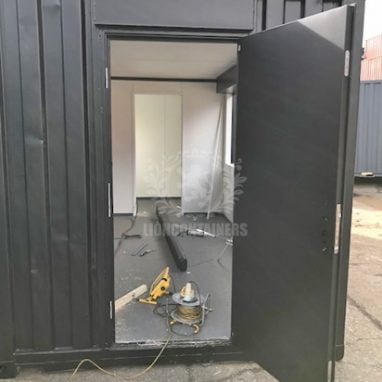
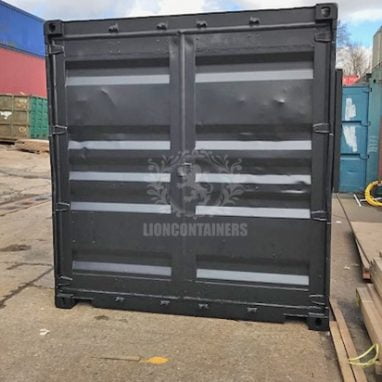
The container walls and cargo doors were lined with 9mm white faced Melamine faced chipboard, and the roof lined with 3mm. We overlaid the existing marine ply container floor with Polysafe 2.5mm non-slip vinyl. Because gas appliances were going to be used, they required a suitable level of ventilation. Therefore, various louvres were installed as well as a roof cowl. Similarly to the cladded ice-cream container, our client required external cladding so we fit tanalised timber cladding with a shadow gap.
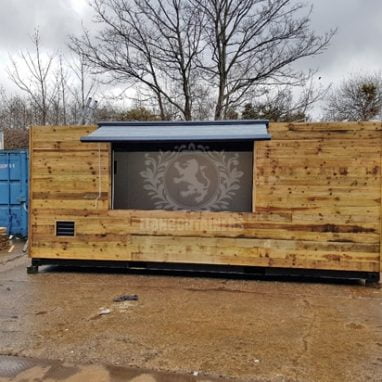
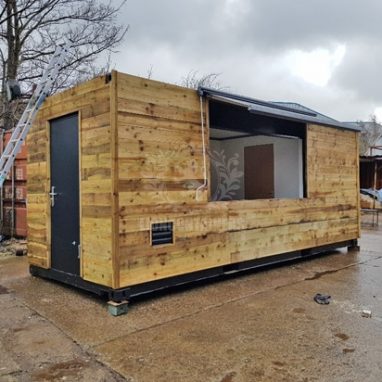
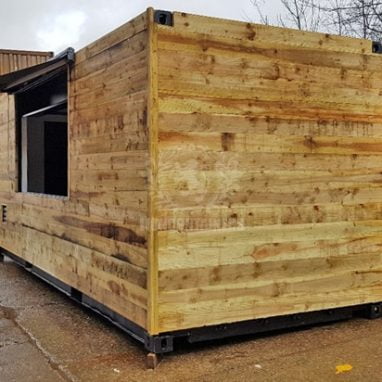
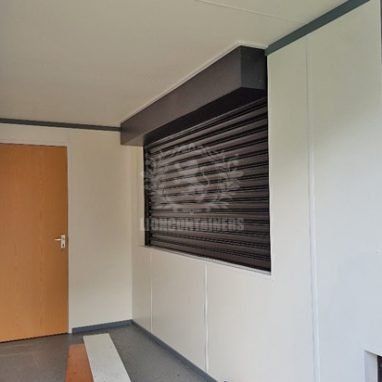
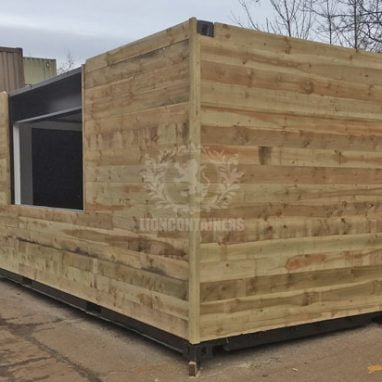
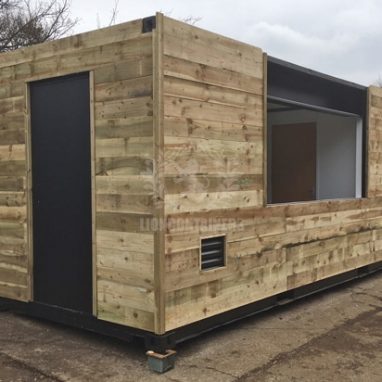
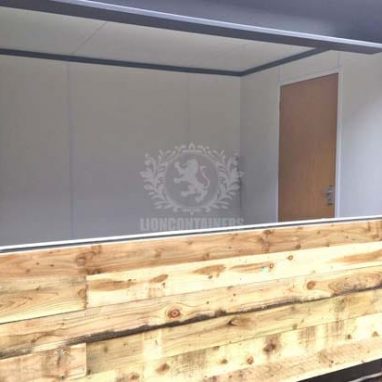
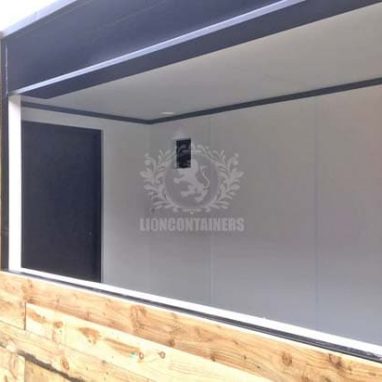
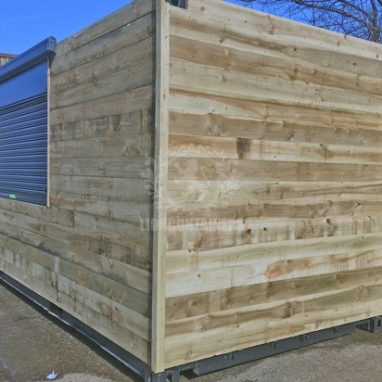
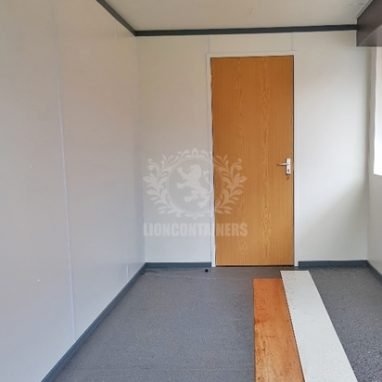
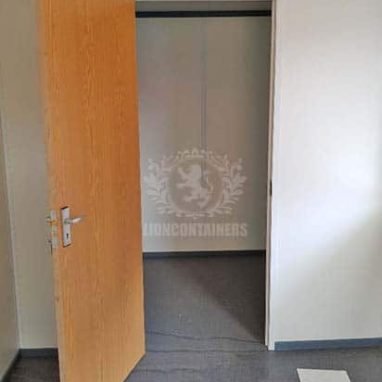
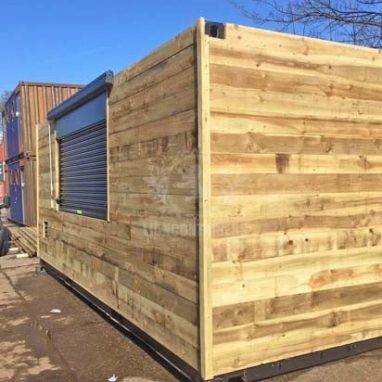
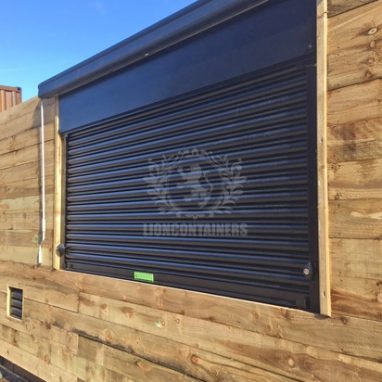
Case Study
Summary
Once we had completed all of the modifications, the unit was ready for our client to carry out the internal fit out which included fridges, hot plates and stainless steel work surfaces. Our client was extremely happy, and with all the passing trade they are now attracting, their business is thriving which we are very happy with also.
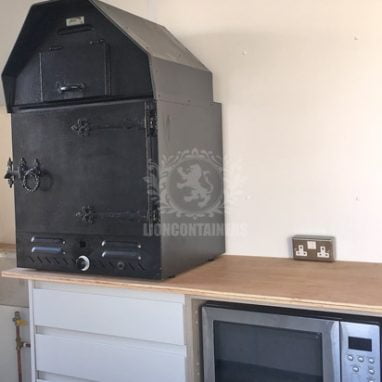
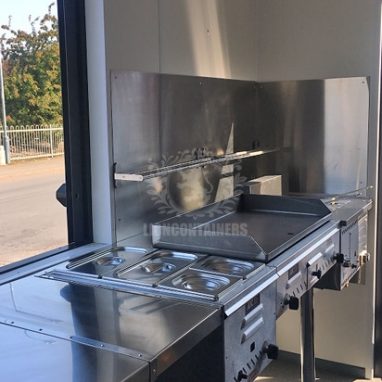
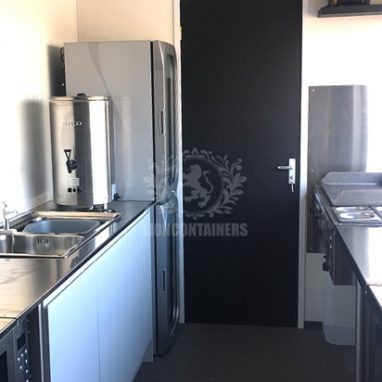
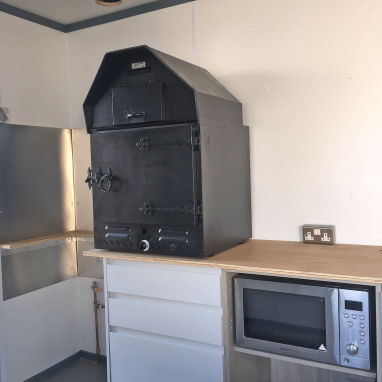
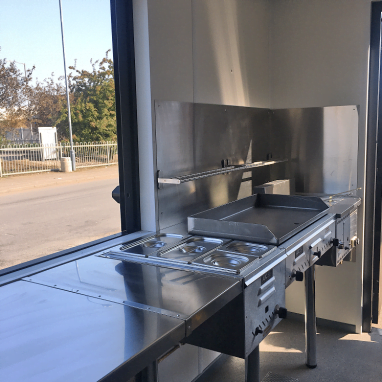
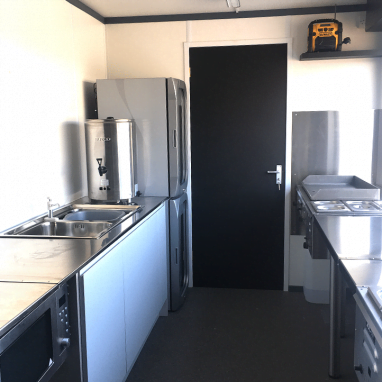
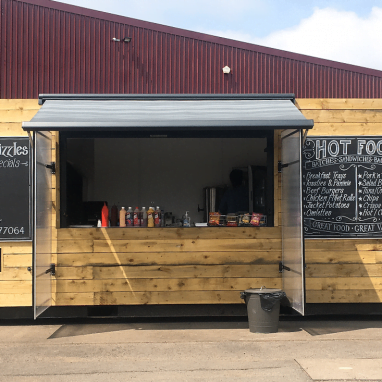
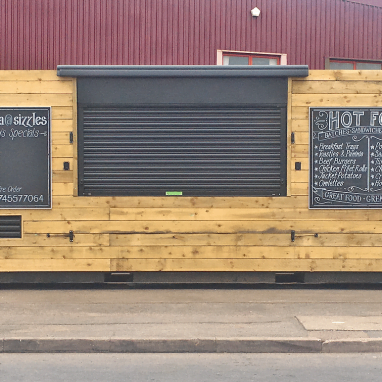
Project
Vitals
Location
Coventry
Container Size (Sq Ft)
150
Duration (days)
20
Containers Used
1
Ready To Start Your Container Project?
We can help bring your idea to life, just fill in our form and a member of team will be in touch.