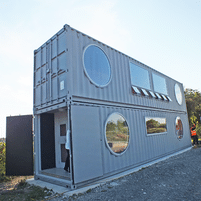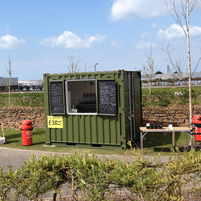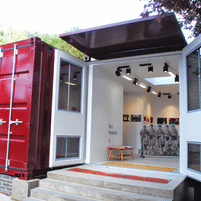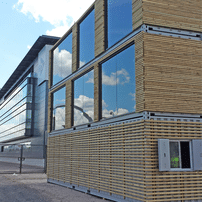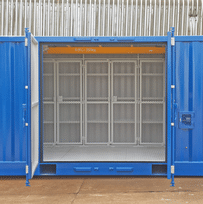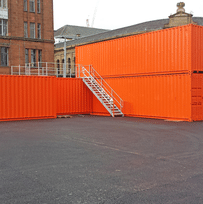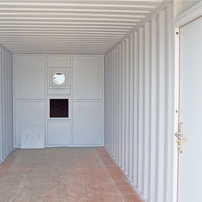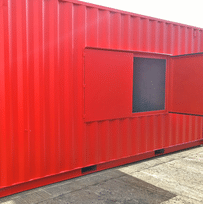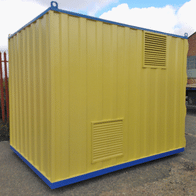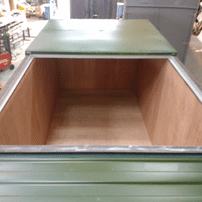1. Hereford Skate Park Boombox We created a two-tier structure out of two new 40ft containers, which replicated a 1980s boom-box. This was one of our most ambitious projects of 2014. It was for a skate park in Hereford and needed to accommodate a shop and canteen area. The client enrolled the services of an architect for the original design and we provided significant advice and guidance to adhere to fire regulations and produce a product that fit their extremely bespoke requirements. |
2. Heartlands (Cornwall) Snack Box Heartlands Cornwall required a container conversion for their Snack Box, and of course we jumped at the chance to provide it. We took a 10ft container and fabricated a kitchen and serving area, with outdoor seating for customers. The unit was fully lined and insulated with full electrics, vinyl flooring, personnel access and a serving window. |
3. School Art Gallery One of our more high end jobs this year was a plush bespoke art gallery for a London school. The art gallery needed to maximise space and light and was constructed from four 20ft high cube ex shipping containers. High quality materials and finish, and provable U-Values were key on this project. The school employed the services of an architect and we worked very closely with the architect to achieve the design brief. |
4. Glasgow 2014 Commonwealth Games Broadcast Studio We created a bespoke facility for a television broadcaster, for the Glasgow 2014 Commonwealth Games. The facility in question was a fully functional 3 storey broadcast studio, with large panoramic windows on the 1st and 2nd floor. The studios were sound proof, watertight and had very specific sizes, the ground floor had to be suitable for storage and have an office area and production room. We were also given very specific information as to how the studios should look on the exterior due to its position on the bank of the River Clyde. |
5. DNV Offshore Container with Shelving and Electrics We built a custom built 20ft long x 8ft wide x 8ft 6″ high, new offshore container for a nationwide buying company. We’ve included it in our list due to the bespoke and interesting nature of the conversion; it had side access doors, a lifting beam, shelving bays and mesh caged doors, as well as being built to DNV 2.7-1 standard (LLoyds approved). |
6. Glasgow 2014 Commonwealth Games Pop Up Shop Another job we did for the Glasgow 2014 Commonwealth Games, was a bespoke pop-up shop for a large soft drink manufacturer (who were Official Supporters of the games). This was constructed entirely from shipping containers, and was completed in just 8 weeks. Our CAD team provided very detailed drawings and renders of the project which had to be submitted to Glasgow City Council for approval. |
7. Biomass Pellet Store and Boiler Housing We carry out a lot of biomass container conversions, and this is one of our favourites. We took a new 40ft container and converted into a biomass pellet store and boiler housing. The conversion included personnel doors, louvred vents, porthole windows, steel bulkhead partitions, access hatches, lining, custom painting and a pellet feed trough housing fabrication. |
8. LEGO® Style Event Containers We converted two new 20t high cube containers into colourful LEGO® style pieces, for an events company. Originally this enquiry was for container storage, with a re-paint in bright red and yellow. However, after informing the customer about our different conversions, they asked us to convert one of the containers into a merchant unit. |
9. Waste Management Chemical Storage Our client required a small high quality unit for storing chemicals. From the ground up the unit was custom made, along with all the relevant apertures cut precisely as per the drawings and sketches agreed between the customer and ourselves. The interior floor was made up of a durbar sheet steel on either side of the unit with a strip in the centre for a graited bund and sump, and bays of shelving were supplied to aid storage. |
10. Fuel Store and Boiler Room with Sliding Roof Another biomass conversion we did this year was a a 30ft biomass fuel store and boiler room. This involved personnel doors, steel bulkhead partitions, port holes, louvred vents, fuel inlet pipes, and perhaps the most impressive of all; a sliding roof to aid the loading of pellets. |
